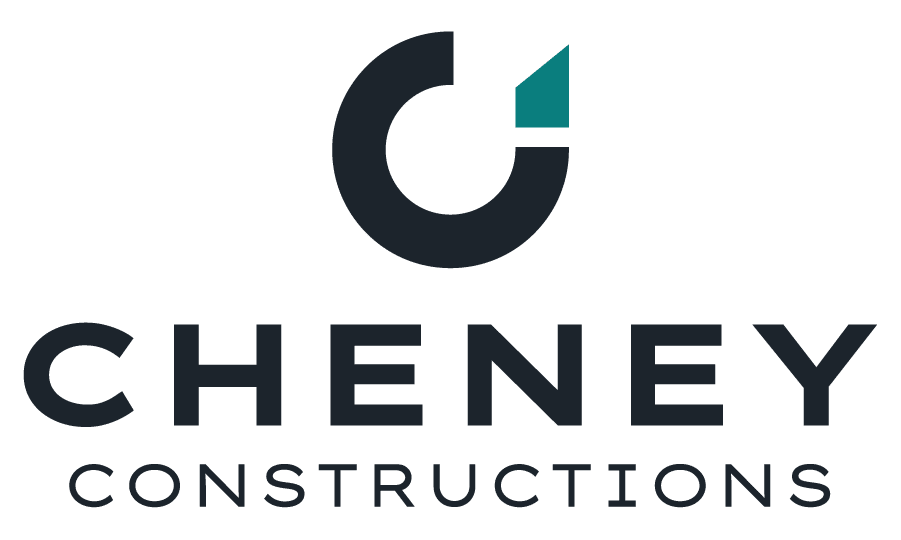Elsie 199
31 Noble Street
The Functional Floor Plan of Your Dreams!
If you’re looking for family-style display home in the Burpengary area, the versatile and compact Elsie is well worth a visit and could be the home of your dreams! The Elsie offers four generous bedrooms which line one side of the home, and a stunning master bedroom located at the rear offering you the perfect place to relax and unwind.
The Elsie’s design encourages family time at the heart of the home featuring a gorgeous open-plan kitchen, dining and family area, plus an easy-to-access bathroom, offering ultimate convenience. The Elsie’s spacious entertaining area connects to an enclosed alfresco, offering the perfect space to enjoy warm summer nights with family and friends. Elegant yet functional, the Elsie is complete with an additional living area, double garage and clever storage solutions throughout the home providing a feeling of space and luxury. Cheney Constructions also offers the Elsie in a smaller 165 size and can also customise the design to suit your family’s needs.
To find out more about the Elsie 199 please call Meaghan Hart on 0447 339 664.

Specifications
| Home width | 11.27 |
| House length | 19.43m |
| Squares | 21.42 |
| Residence | 148.93m² |
| Garage | 36.05m² |
| Alfresco | 12.10m² |
| Porch | 1.94m² |
| TOTAL | 199.02m² |
| Bedroom 2 | 2.90m x 2.90m |
| Bedroom 3 | 2.90m x 2.90m |
| Bedroom 4 | 2.90m x 2.90m |
| Family | 3.68m x 5.13m |
| Dining | 3.68m x 3.30m |
| Living | 3.71m x 2.89m |
| Master Bed | 3.27m x 3.27m |
| Garage | 5.50m x 6.00m |



